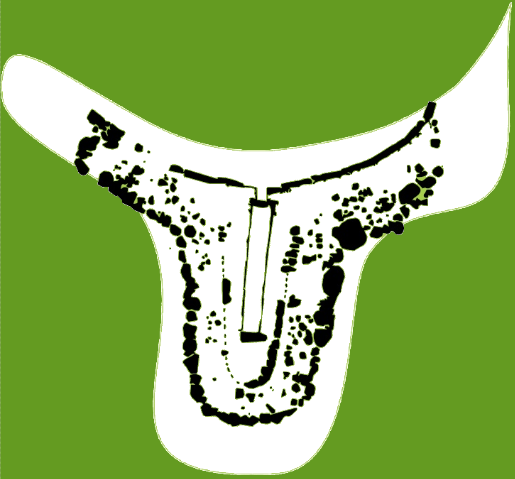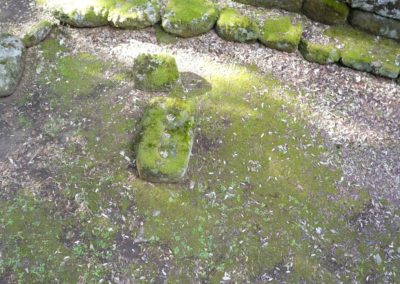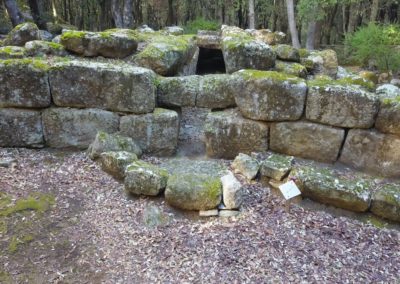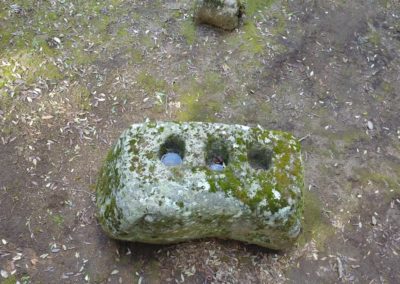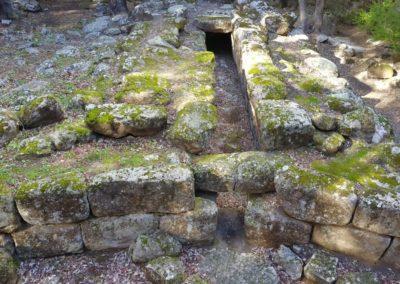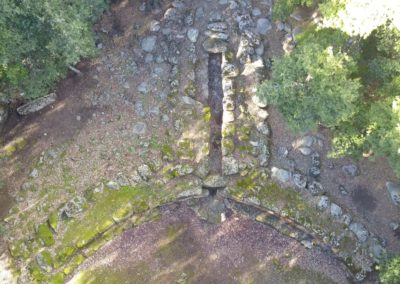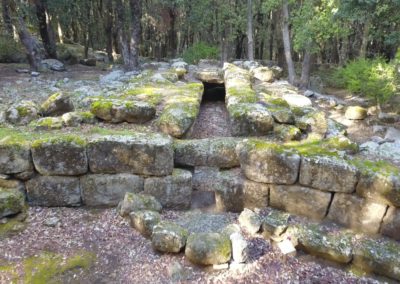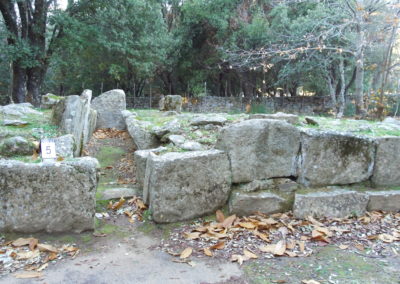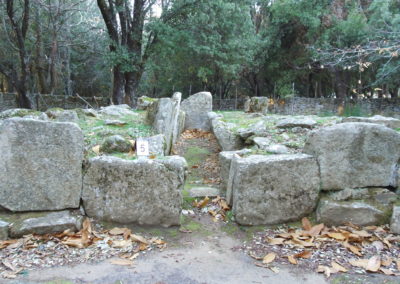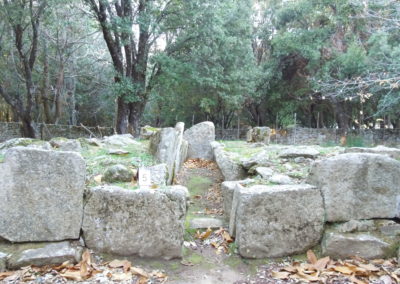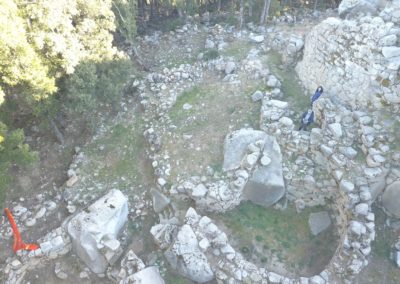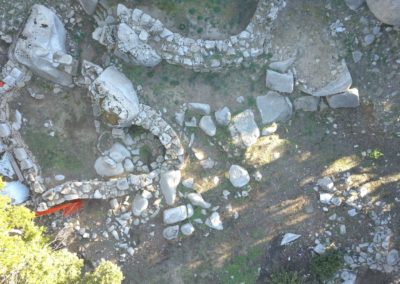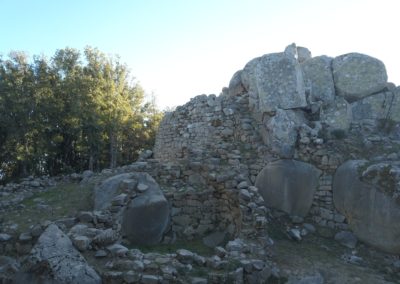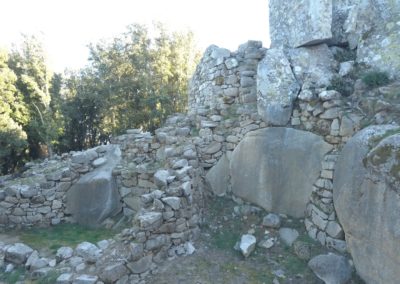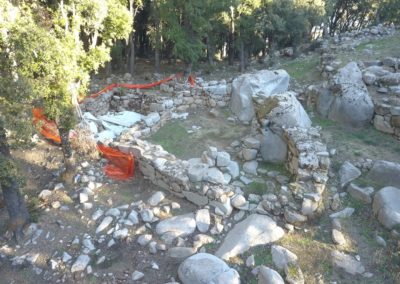Parco Archeologico Seleni
ATTENZIONE!
Dal 6 agosto 2021 è obbligatorio essere in possesso del Green Pass Covid 19 per l’accesso all’area. Consigliamo di verificare il possesso e la validità del certificato prima di prenotare la visita o di recarsi al sito.
Il complesso nuragico di Seleni si sviluppa nell’area del rilievo granitico omonimo, a m 978 s.l.m., che sovrasta l’abitato di Lanusei, in una cornice ambientale caratterizzata da una fitta copertura di lecci e roveri. Il notevole interesse archeologico è dato dalla non comune concentrazione di strutture di difesa e controllo del territorio, di strutture civili, di monumenti eretti in funzione di memoria e celebrazione dei defunti e di culto. Tale ricchezza di resti archeologici, unite al prezioso ambiente naturale che li circonda, giustifica la denominazione di “Parco Archeologico”. Il sito è formato da 2 Tombe dei Giganti, e da un Villaggio Nuragico che comprende un Nuraghe Complesso, cioè formato da più torri e un’area abitativa di circa 200 capanne.

The nuragic complex of Seleni is situated in the area of the homonymous granite relief, at 978 m above the sea level, overlooking the village of Lanusei, in an environmental setting characterized by a dense cover of holmoaks and oaks. The archaeological interest is given by the uncommon concentration of structures for defense and control of the territory, of civil structures, of monuments erected as a function of memory and celebration and worship of the dead. This richness of archaeological remains and the precious natural environment that surrounds them, justifies the name of “Archaeological Park”. The site is made up of 5 Tombe dei Giganti, 3 Sacred Wells and a Nuragic Village that includes a Complex Nuraghe, that is made up of several towers and a residential area of about 200 huts.

Le site archéologique que vous visiterez remonte à l’époque nuragique. Cette période s’étend de 1600 av. J.-C., à 238 av. J.-C., date qui marque la conquête définitive de la Sardaigne par les Romains. Le site archéologique qui s’appelle “Seleni” est composé par 5 Tombes de Géants, 3 Puits Sacrés et un village nuragique présentant un nuraghe complexe, c.-à-d. composé de plusieurs tours et d’une zone d’habitations d’à peu près 200 cabanes/ huttes.
Tomba dei Giganti Seleni I
La tomba Selèni I, (XV – XIV sec. a.C.), come tutte le Tombe dei Giganti, presenta una facciata architettonica ad emiciclo, denominata esedra, un bancone ed una camera funeraria absidata, con ingresso rivolto ad ESE. Sia l’esedra sia la camera funeraria di forma trapezoidale sono costruite con blocchi di granito locale disposti a coltello. Le ceramiche ritrovate presso l’esedra, ci offrono qualche spunto per l’interpretazione dei rituali dedicati al culto dei defunti. Si tratta, infatti, in prevalenza di tegami e ciotole che durante i riti funebri servivano presumibilmente per la preparazione e la consumazione di cibi e bevande nello spazio antistante l’esedra.

The tomb Selèni I, (XV – XIV century BC), like all the Giants’ Tombs, has an architectural façade with a hemicycle, called esedra, a bank and an apsed burial chamber, with an entrance facing ESE. Both the exedra and the trapezoidal funeral chamber are built with local granite blocks placed in vertical position into the ground. The ceramics found at the exedra, offer us some ideas for the interpretation of the rituals dedicated to the cult of the dead. In fact, it is mainly made up of pans and bowls which during presumably used to serve and prepare food and drink in the space in front of the exedra.

Le tombeau de Selèni I (XVe – XIVe siècle avant JC), comme tous les tombeaux des géants, a une façade architecturale en hémicycle, appelée exèdre, un comptoir et une chambre funéraire à abside, avec une entrée face à l’ESE. Tant l’exèdre que la chambre funéraire trapézoïdale sont construits avec des blocs de granit local disposés comme un couteau. Les céramiques trouvées dans l’exèdre nous offrent quelques idées pour l’interprétation des rituels consacrés au culte des morts. En fait, ce sont principalement des casseroles et des bols qui, lors des rites funéraires, étaient vraisemblablement utilisés pour la préparation et la consommation d’aliments et de boissons dans l’espace situé devant l’exèdre.
Tomba dei Giganti Seleni II
La tomba Selèni II, (fine XIV – XIII sec. a.C.), presenta l’esedra ed il corridoio funerario costruiti con la tecnica”a filari”, con l’utilizzo di conci ben squadrati in granito locale.
Lo spessore murario misurato nel corpo tombale è di m 2.
Riveste grande importanza anche il ritrovamento, nell’area antistante l’esedra, di quattro pietre conce di forma tronco piramidali e lastriformi munite di tre incavi su una delle facce, dalla funzione ancora incerta.

The tomb Selèni II, (end of XIV – XIII century BC), has the exedra and the passage grave built with the “row technique”, employing squared granite ashlars. In the frontal area, there are four truncated pyramid-shaped stones with three holes upon them whose function is still uncertain.

La tombe des Géants Selèni II, (fin du XIVe – XIIIe siècle av. J.-C.), présente l’exèdre et le couloir de sépulture construit selon la technique des «rangées», en utilisant des pierres de taille en granit local bien carrées . Très importante est la découverte, dans la zone devant l’exèdre, de quatre pierres en forme pyramidale avec trois cavités sur une façade: ils ont une fonction encore inconnu et incertaine.
Villaggio Nuragico Gennaccili
Il nuraghe Gennaccili ha un’architettura ardita, non è cioè un classico nuraghe. Il monumento nasce da una convivenza con la situazione geomorfologica e dall’uso della pietra locale, dando una bella lezione di convivenza con l’ambiente. L’impianto del nuraghe è del bronzo medio e fu frequentato fino all’VIII/VII secolo con continuità. Questo dato lo si rileva dai reperti in generale e, in particolare per la datazione del VII secolo, è stato ritrovato un frammento di vetro la cui lavorazione è riconducibile al periodo fenicio.

The nuraghe has a bold architecture, it is not that a classic nuraghe. The monument was built exploiting the geomorphological situation and the use of local stone, giving a good lesson in coexistence with the environment.
The plant of the nuraghe dates back to the Middle Bronze Age and the building was inhabited until the 8th / 7th century continuously. This dating was detected by the findings in general and, in particular for the dating of the seventh century, by a piece of glass whose production dates back to the Phoenician time.

Le nuraghe Gennaccili a une architecture audacieuse, ce n’est pas un nuraghe classique. Le monument est né d’une melange avec la situation géomorphologique du lieu et l’utilisation de la pierre locale, en donnant une belle leçon de coexistence avec l’environnement qui on observe autour. La prèmiere partie du nuraghe est du periode du bronze moyen et a été fréquentée jusqu’au 8ème / 7ème siècle avec continuité. On le peut vèrifier grace aux découvertes archéologiques: on a retrouvé un fragment de verre, dont les travaux remontent à la période phénicienne
